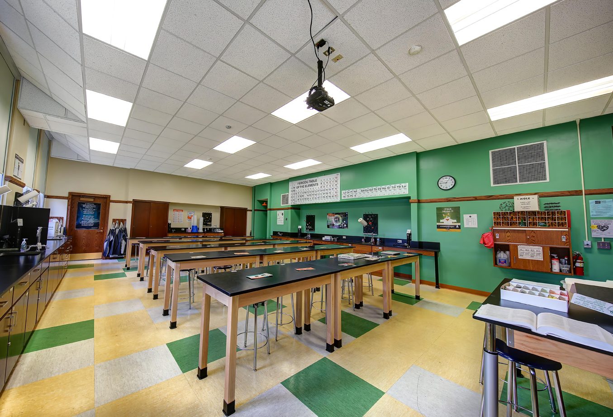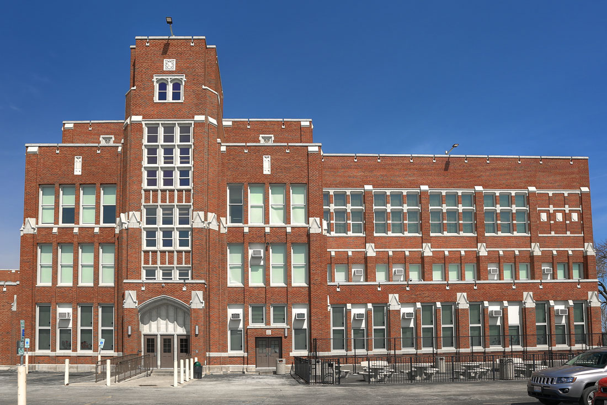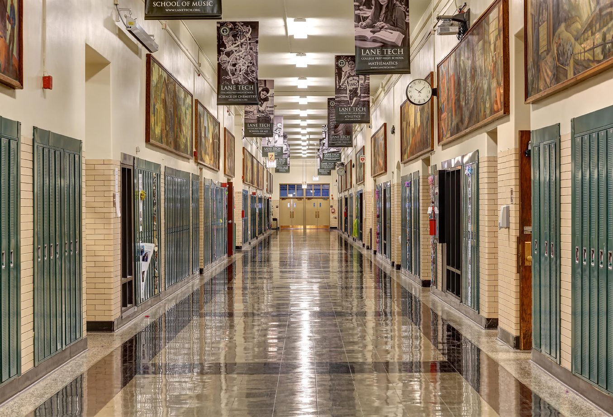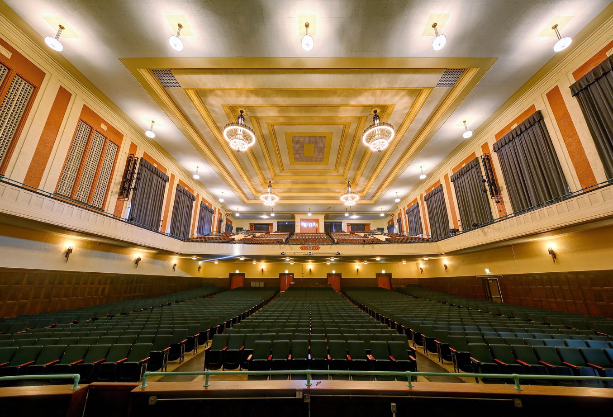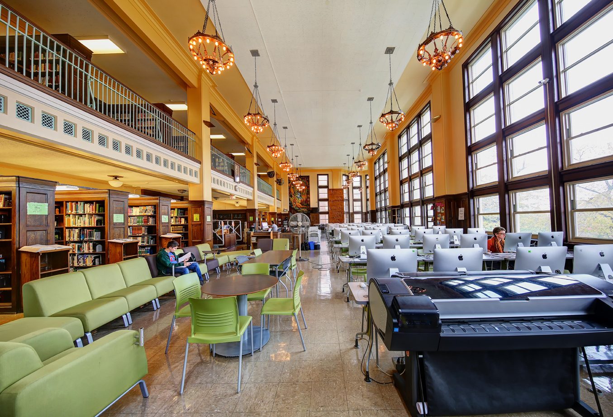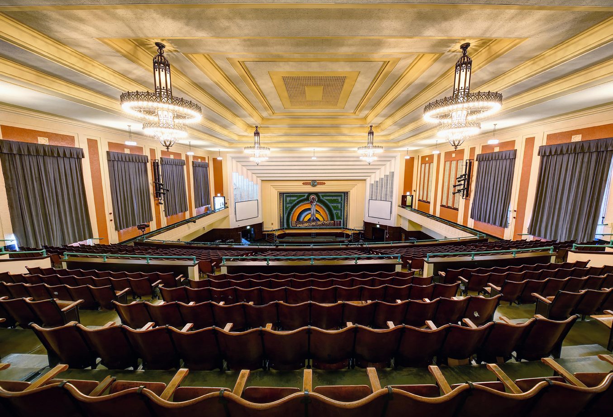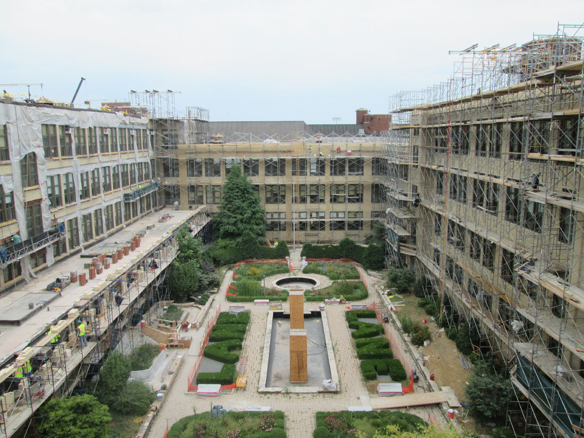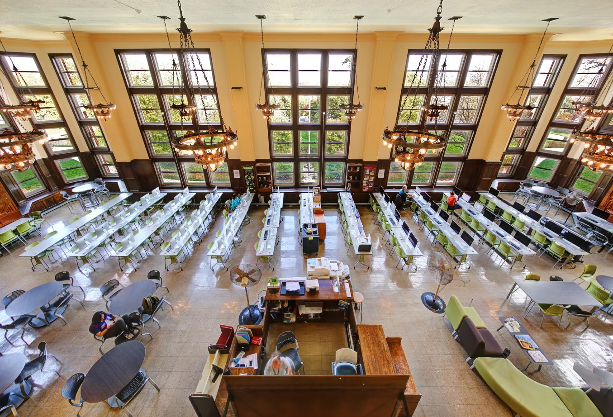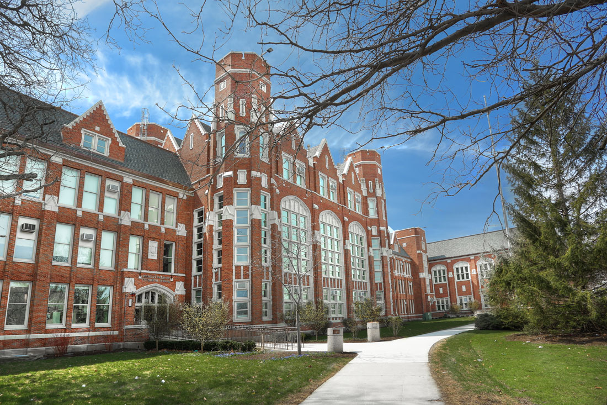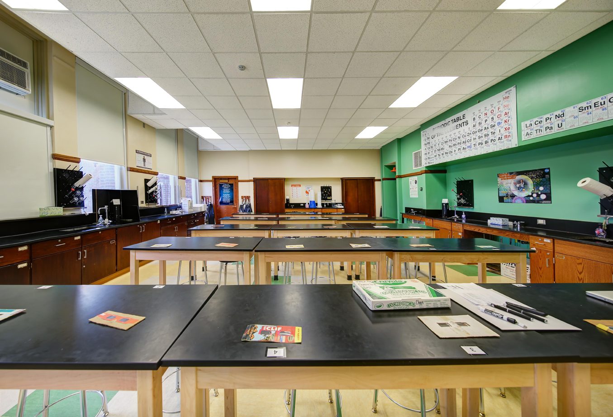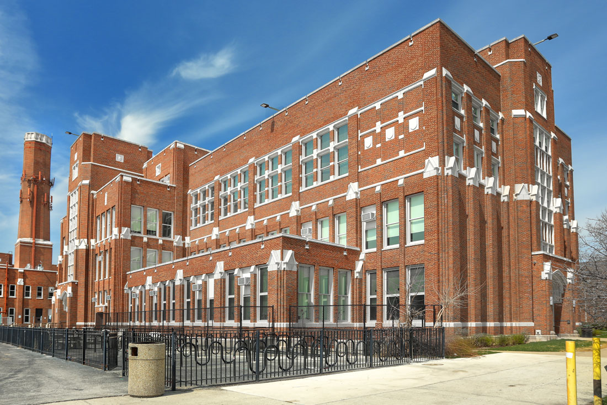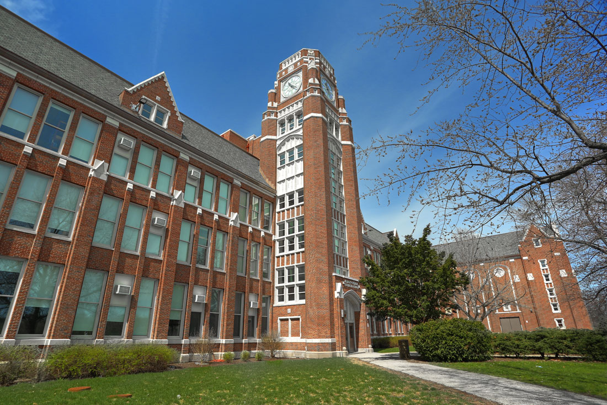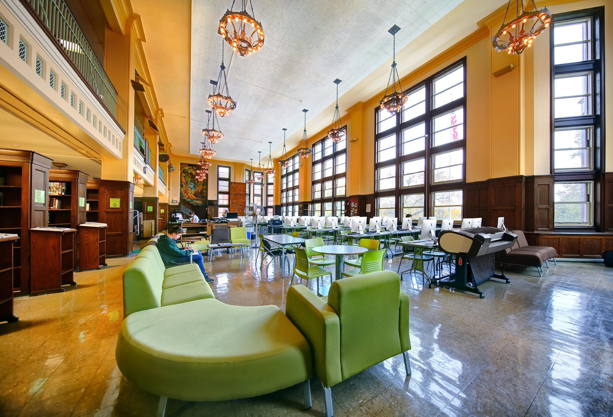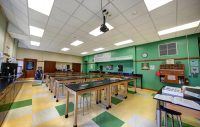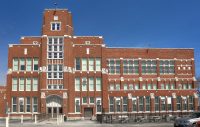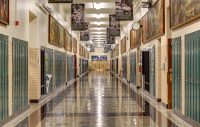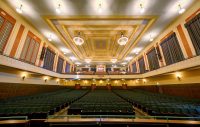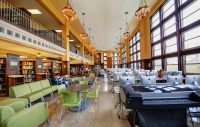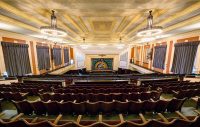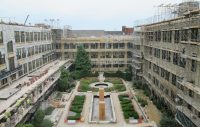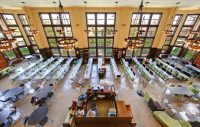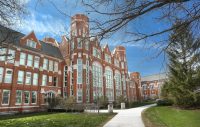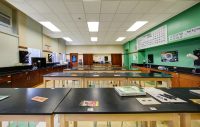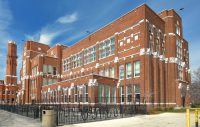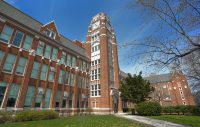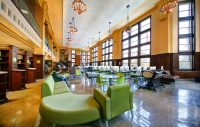Lane Tech High School
Project details
- Architect: Bauer Latoza Studio & S.W.W.B.
- Owner: Chicago Public Schools
- Project Value: $52,000,000
- Contract Type: General Contractor
- Time Frame: 17 months
Lane Technical College Prep High School is the largest in the city and the 6th largest in the state of IL. The entire 607,000 SF building needed to be completed rehabilitated inside and out. Roofs & skylights were leaking, masonry walls were crumbling, and the windows and doors didn’t operate properly. As a result, the building had been subjected to water penetration for years causing extensive water damage and wear on the interior finishes. The school houses approximately 4,500 students and 300 faculty/staff during the school year and is home to countless extracurricular activities, academic clubs, sporting events and meetings. A project of this magnitude would be complicated on its own, but this project had to be performed with a fully occupied school and without any disruption to academic life for the student body.
Over the course of an aggressive 17-month schedule 215,000 square feet of roofing was removed and replaced with a new, 75% reflective surface roofing system. Additionally, 6,000 lineal feet of masonry parapets were demoed and rebuilt, 15,000 pieces of terra cotta were removed, repaired & reinstalled. New cast stone pieces replaced destroyed terra cotta pieces and were painted to match the existing. Along with the roofing and masonry repairs 2,568 new windows were installed to completely seal the exterior envelope from future water penetration. Finally a Limited Use Elevator was installed allowing disabled students to access previously inaccessible areas of the building. 240 trades-people worked in three shifts performing the noisy and dusty work once classes and activities were completed each day and the non-disruptive work was performed while classes were in session. Full-time safety personnel was on-site during all construction operations to ensure that the students, teachers and general public were kept out of harms way. Because of the implementation of strict safety measures, in all 265,000 man hours were safely worked without a lost-time incident.
Project Highlights
- 607,500 Square foot building
- 2,568 New Windows Installed
- 215,000 Square feet of roofing replaced
- 15,000 pieces of terra cotta restored or replaced
- 30 acre campus with 4,500 students, 300 faculty & staff
- 1-1/2 Miles of corridors, 187 classrooms, 22 washrooms,3 gymnasiums and 20 stairwells painted
- 265,000 man hours recorded without a lost-time incident

