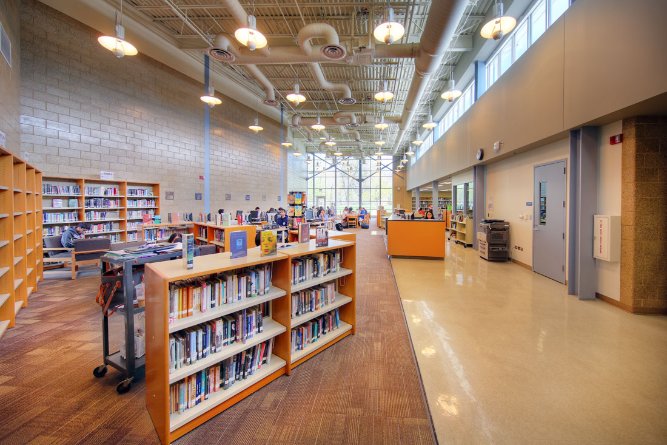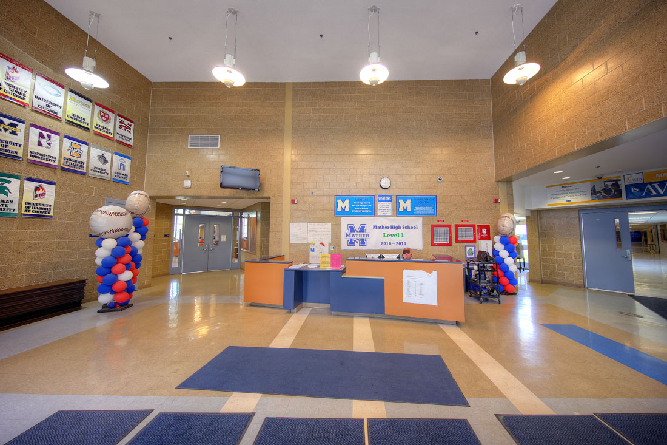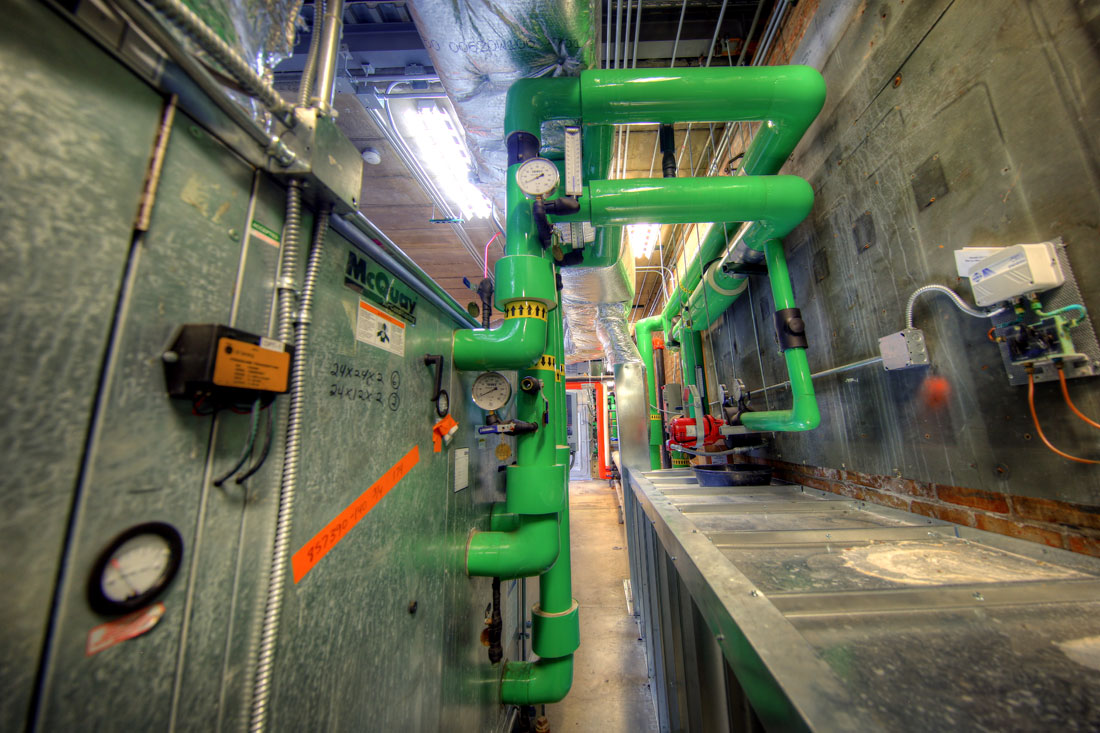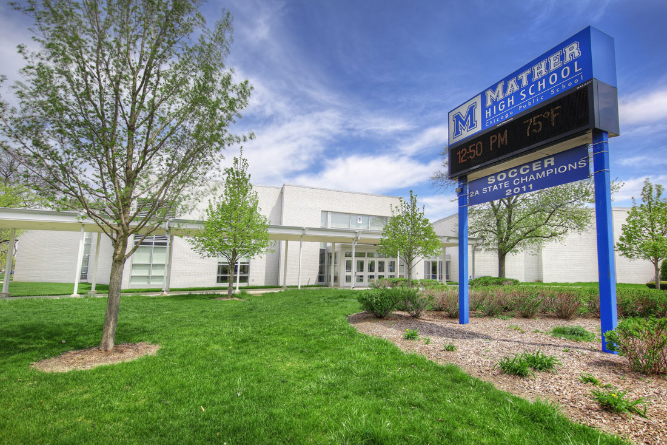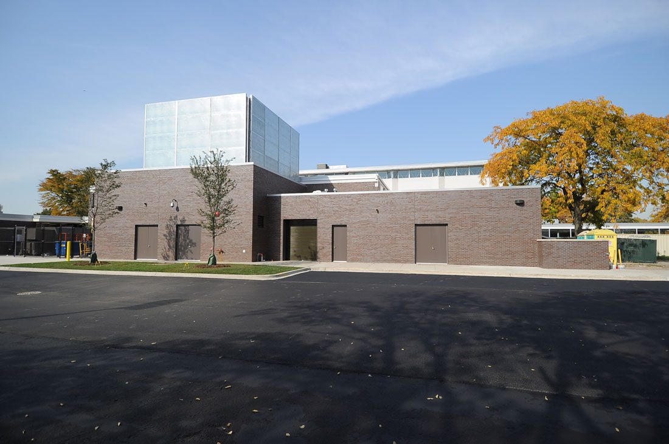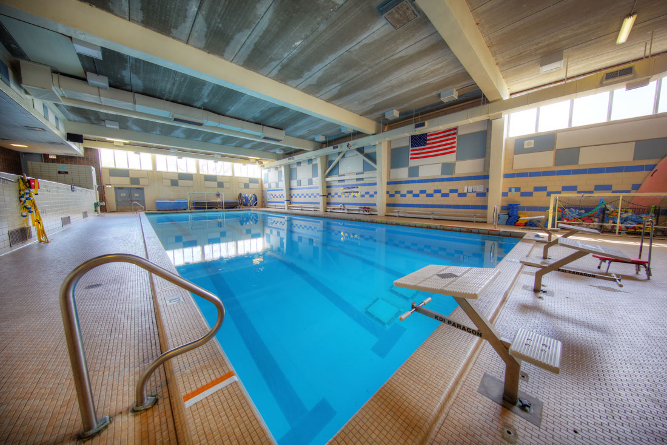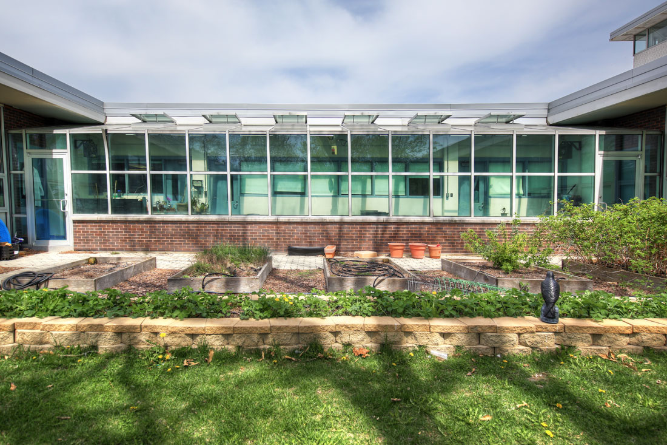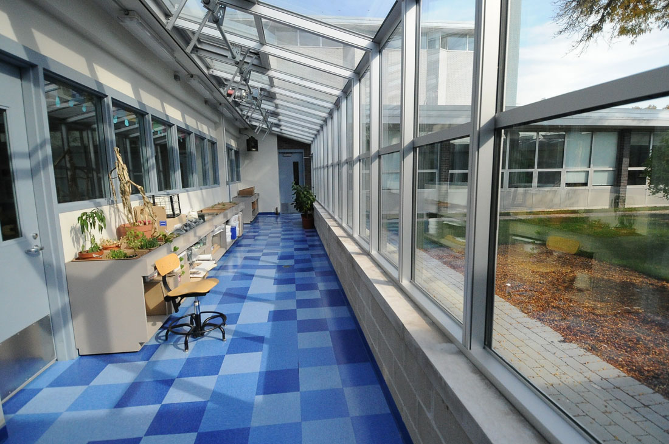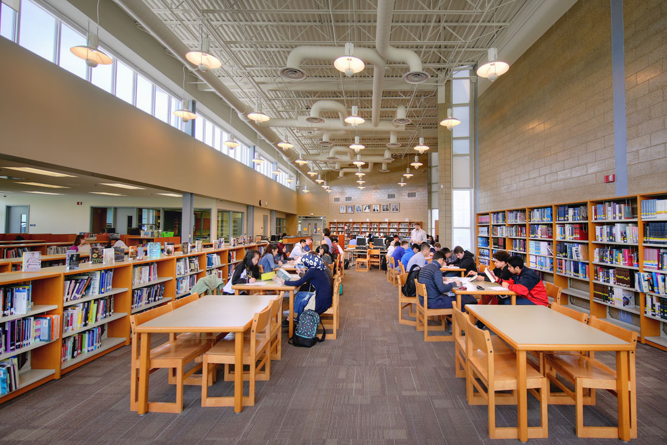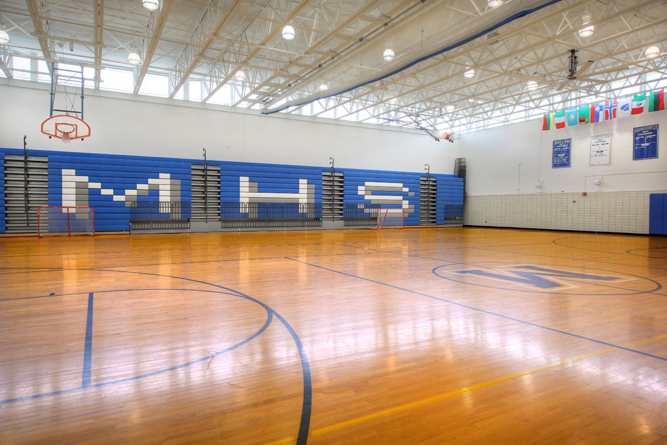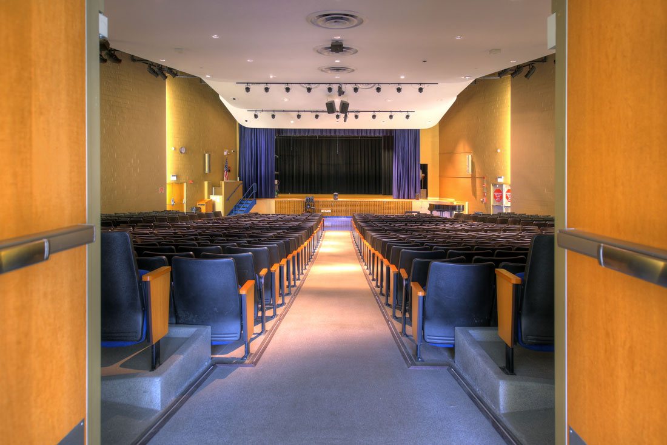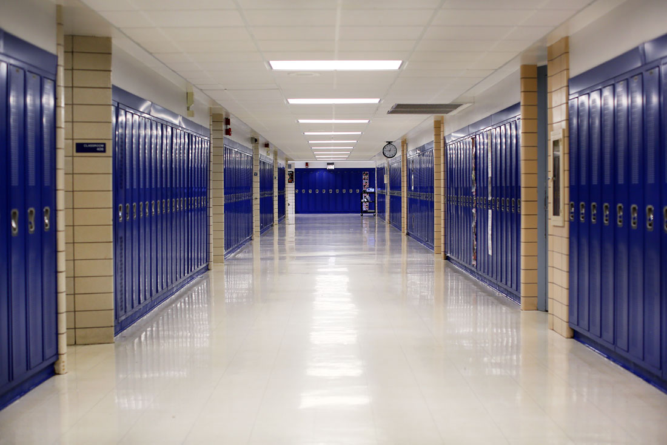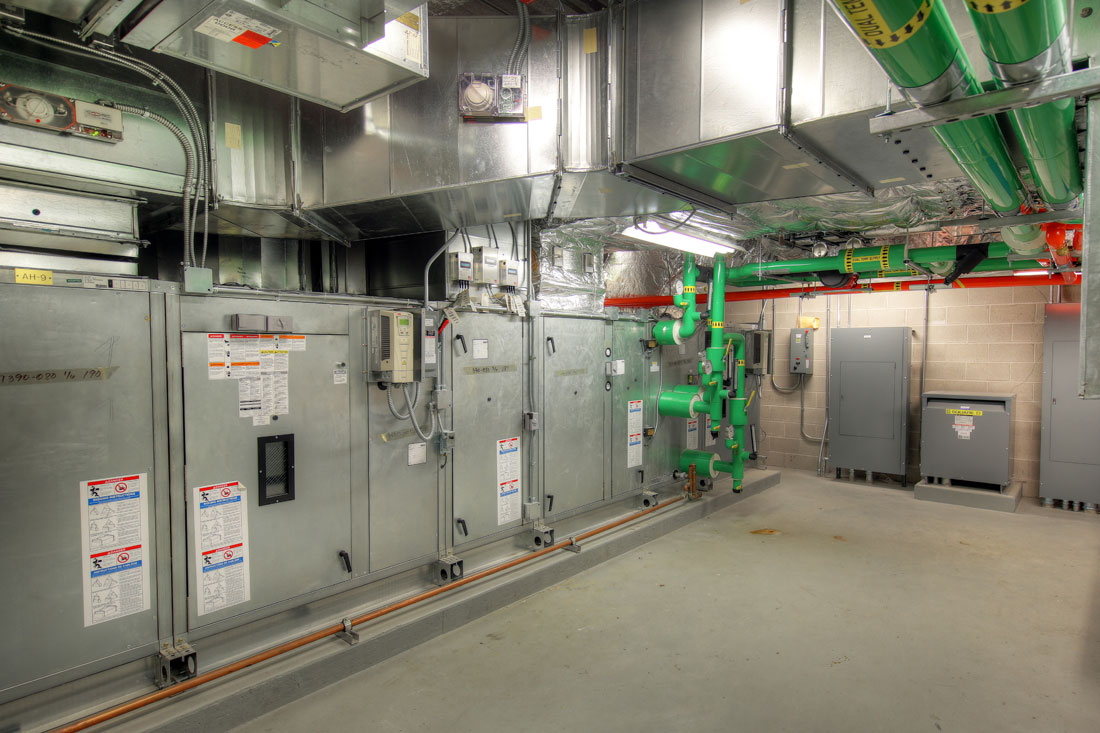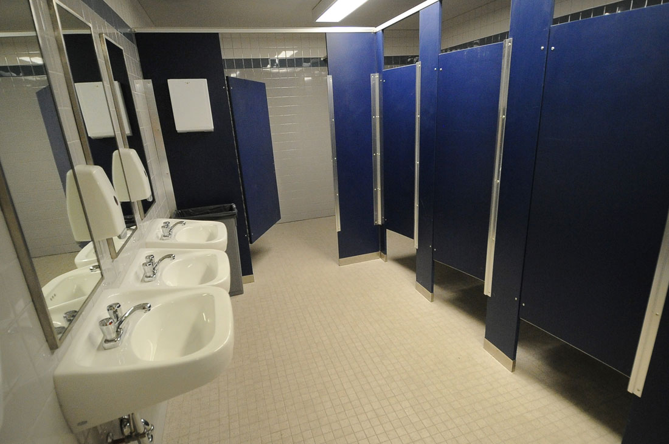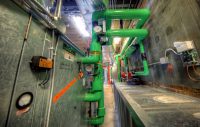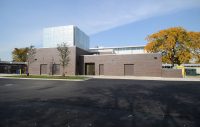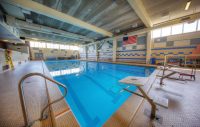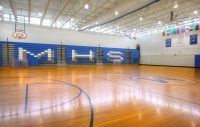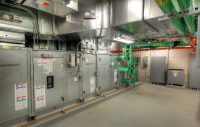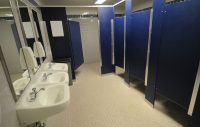Mather High School
Project details
- Final Budget: $30,000,000
- Contract Type: General Contractor
- Owner: CPS
- Architect: FGM Architects
- Location: Chicago, IL
Scope:
Exterior: Library addition, Chiller room & storage room additions, New roof fans, New greenhouse addition, Masonry restoration, Parking lot replacement, New Skylights, New Permeable pavers, New LED sign, New roof drains, New sidewalks, New doors, New curtain wall, New store front, New site work, New ADA ramps, New Landscape & restoration, New iron fencing,
Interior: Complete bathroom rehab, New drinking fountains, New Pool liner, Pool refurbish including new pumps and piping, 11 new air handlers, New BAS controls, Mechanical upgrades, New Chillers, New cooling towers, New high/low temperature supply lines, New VAV boxes in all classrooms, New spiral duct in all classrooms, New hot & cold domestic water lines in the building including the mains, Locker room renovation, electrical service upgrade, new intercom, New concentrator boxes, New distribution panels, New sprinkler, New fire pump, New casework, Electrostatic paint case work, New corridor ceilings, New lights through-out, ADA upgrades, New lockers, New auditorium seating and stage curtain/rigging, New gym floors, New gym bleachers, Interior finishes, New classroom doors & hardware, New VCT floors in classrooms and hallways.
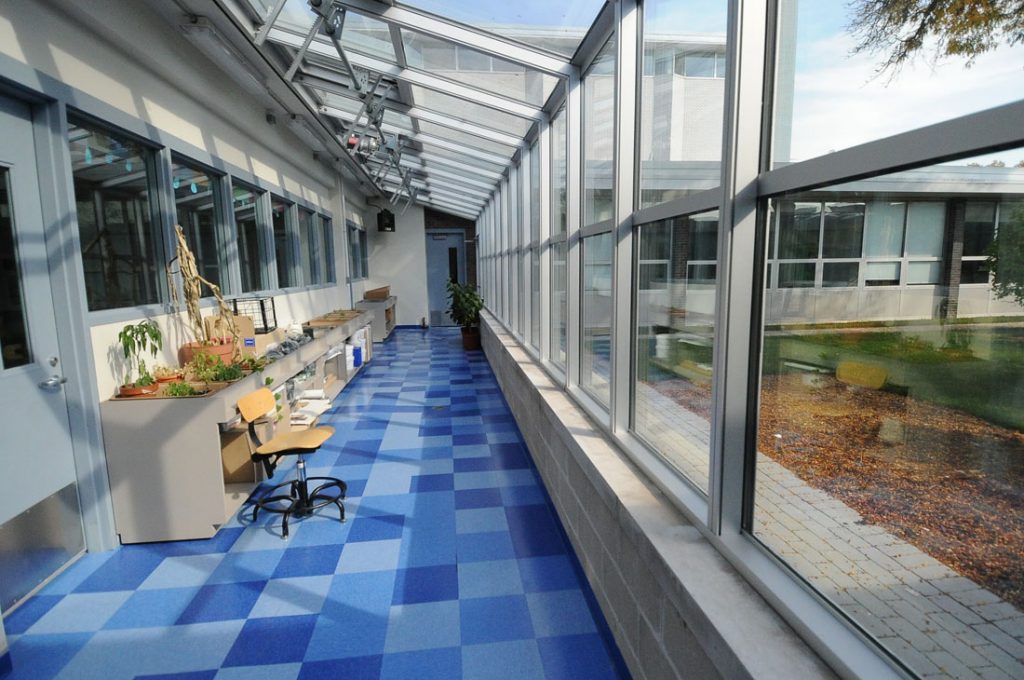
Time frame:
April 2009 thru May 2011
Project Highlights
- Received Silver LEED certification
- Zero lost-time injuries
- Full replacement of the schools mechanical & plumbing
- Major electrical upgrade with new automated BAS system
- School fully occupied with students, faculty & staff during construction

